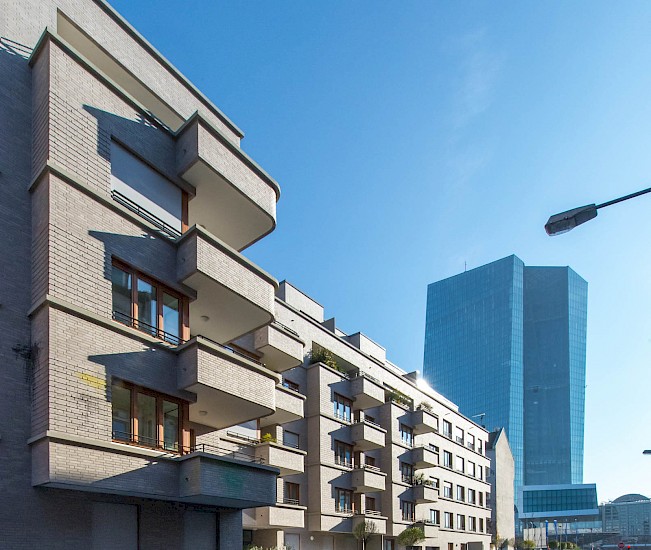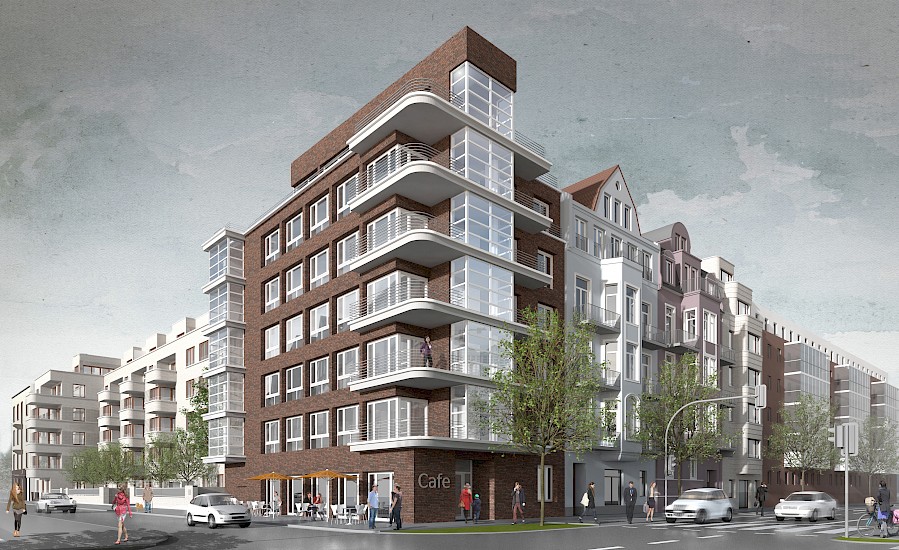- Location: Frankfurt am Main
- Year: 2016
- Residential units: 48
- Gross floor area (GFA): 6 500 m²
- Client: Quartier East GmbH
- Project team: Gernot Neis, Marco Leiser, Ildikó Návay, Julia Tamm
- Address: Windeckstraße 42–44, 60314 Frankfurt am Main
- Photos: Lisa Farkas
The site of the former car-repair workshop (“Autohaus Ostend”) in November 2012. Photos: Stefan Forster
A project to convert a former industrial and commercial site into modern residential and office space has been accelerating the transformation of Frankfurt’s Ostend since the early 2000s. The most visible expression of this development is the new European Central Bank building, completed in 2014. Accordingly, all the projects built by Stefan Forster Architekten in the Ostend have been conversion projects: In 2008 the Ostendstraße residential building was completed on the site of a former petrol station; in 2013 the “Oskar Residence” replaced an infamous brothel, the “Sudfass”; and in 2017 the first phase of the “Schwedler Carré” was built on disused land owned by the railways. Also in this series is the Windeckstraße residential development, which was constructed in two phases between 2015 and 2016 on the site of a former car-repair workshop, and which now lies in direct line of sight with the ECB.
In this prominent position, two blocks, each with 48 freehold apartments, are brought together in an L-shaped building volume. The northern of the two blocks has two stairwells which are reached via a shared entrance hall, clad with cream-coloured Jurassic marble.
The new development also closes a gap in the late 19th-century perimeter block structure, by connecting the new building directly to the existing building on the north side. However, in the area of the former workshop, the development plan from the 1970s showed a building line that was set back, intended at the time to allow for any future road widening to accommodate increasing traffic. The new building made the best of this limitation: The distance between the building and the line of the street was used for a wide front-garden zone, utilised around the entrances for small courtyards, and in the area of the apartments for private gardens. The carefully moulded clinker-brick façade echoes the street face of the neighbouring late 19th-century buildings – a reference that is continued in the courtyard with the two right-angle wings projecting into the space. In its materiality the residential development on Windeckstraße takes inspiration from the wholesale market hall built by Martin Elsaesser in 1928. Since the market moved in 2014 that market hall has been a part of the new ECB headquarters.

 View along the west side of the building on Windeckstraße (in the background, the European Central Bank)
View along the west side of the building on Windeckstraße (in the background, the European Central Bank)
Newsmeldungen
Projekt: Wohnhaus Windeckstraße, Cube, 2/2017
23.05.2017
Projekt: Wohnhaus Windeckstraße, Cube, 2/2017
„Klinker, Erker und Balkone“ – In seiner aktuellen Ausgabe befasst sich das Architektur- und Lifestyle-Magazin Cube mit dem Wohnhaus Windeckstraße im Frankfurter Ostend in unmittelbarer Nähe und mit Blickbezug zum Neubau der Europäischen Zentralbank (EZB).
Projekt: Wohnhaus Windeckstraße, BauNetz
07.04.2017
Projekt: Wohnhaus Windeckstraße, BauNetz
Unter dem Titel „In Marios Nachbarschaft" berichtet das Architekturportal BauNetz über das Wohnhaus Windeckstraße im Frankfurter Ostend, direkt gegenüber der Europäischen Zentralbank. Das Projekt mit 48 Wohnungen wurde 2016 fertiggestellt.
Artikel: Zukunft Wohnungsbau im Frankfurter Ostend, planen + bauen, 4/2015
01.04.2015
Artikel: Zukunft Wohnungsbau im Frankfurter Ostend, planen + bauen, 4/2015
„Wohnen in der Stadt – Problemstellung und Antworten“
Von Annette Wilke-Weichbrod
Projekt: „Wohnen mit Blick auf die Zentralbank“, Frankfurter Allgemeine Zeitung
06.09.2014
Projekt: „Wohnen mit Blick auf die Zentralbank“, Frankfurter Allgemeine Zeitung
Von Rainer Schulze
Veröffentlicht in: Frankfurter Allgemeine Zeitung, 06.09.2014
Projekte: Sonnemannstraße und Windeckstraße, Frankfurt am Main
Neues Wohnungsbauprojekt im Frankfurter Ostend
18.04.2013
Neues Wohnungsbauprojekt im Frankfurter Ostend
Im Frankfurter Ostend in unmittelbarer Nähe zum Neubau der Europäischen Zentralbank werden 26 hochwertige Wohnungen realisiert. Der Neubau in der Windeckstrasse orientiert sich in Maßstab, Proportion und Fassadengestaltung an der umliegenden Gründerzeitbebauung.













 West side on Windeckstraße
West side on Windeckstraße










